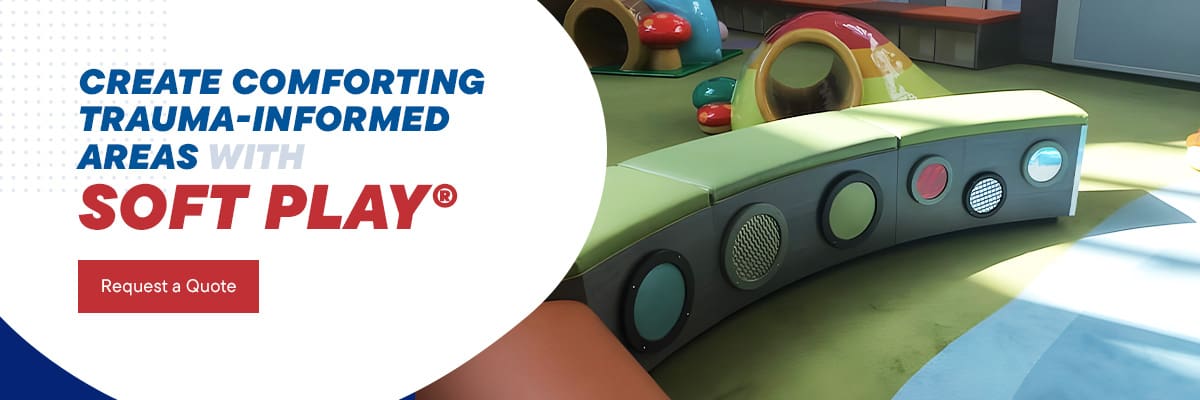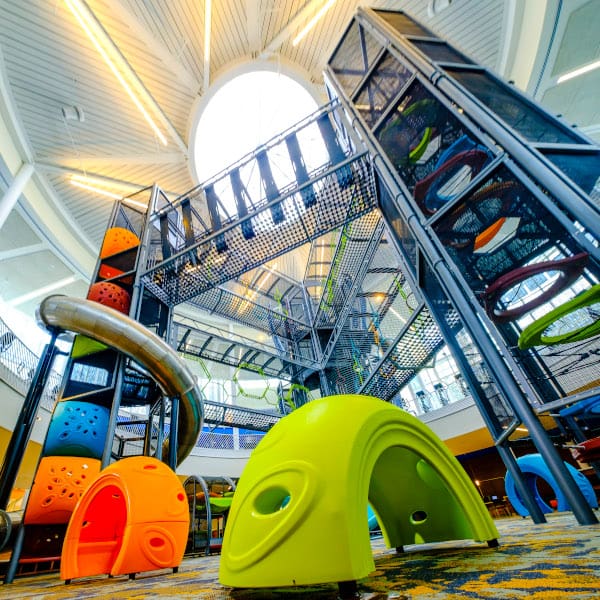Creating Trauma-Informed Waiting Areas
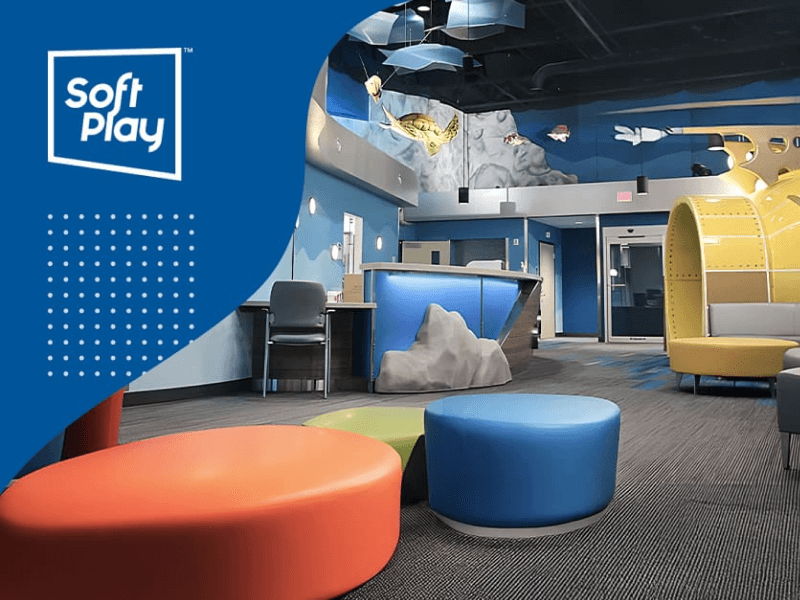
Creating Trauma-Informed Waiting Areas
Waiting areas in health care facilities can cause anxiety, fear and discomfort. Cold, white rooms with just the sound of medical monitors and hushed conversations are especially uncomfortable for kids. Trauma-informed waiting areas can serve as a welcoming, warm environment where patients can relax before they get treatment or reduce their anxieties surrounding health care.
Learn how to create a trauma-informed waiting room and why it’s so beneficial for health care facilities.
What Is Trauma-Informed Waiting Room Design?
Trauma-informed waiting rooms serve to provide safe spaces for patients and their families. These areas aim to promote healing, well-being and comfort while people wait for their appointments or to find out about a loved one’s health condition.
It’s important to use trauma-informed design in these spaces to ensure that the appearance is appropriate for the nature of the conditions handled in that area. The environment should be comfortable and family-friendly to cater to the demographic of patients and family members.
A trauma-informed waiting room isn’t just about setting up comfortable seating. It’s about creating a healing and stress-free space. Part of that is ensuring that guests, specifically those with kids, have a secure area where their kids can play. It allows the adults to focus on critical, sensitive decisions.
Why Is Trauma-Informed Waiting Room Design Important?
Trauma-informed waiting room design is key for creating a supportive environment for people who may be experiencing trauma, illnesses and injuries. It’s also there for friends and family of the patient. These spaces typically have a waiting room hospital design, but they also have other elements that make the area more comfortable for adults and kids who are unwell.
Creates a Safe Space
Adding a play area to a trauma-informed waiting room is an essential part of the design process. Play areas serve two key roles. They act as a safe space for kids who have experienced trauma, and they provide stimulation for kids of families sitting in or near the waiting room.
A traumatic incident or injury may also be difficult for kids to deal with, especially if it has affected someone they’re close to. The play area creates an escape from negative emotions to a more familiar environment for kids experiencing emotional or physical difficulties.
Trauma-informed waiting rooms offer a sense of comfort in a typically anxiety-inducing place. Including elements like play areas and artwork could help alleviate stress and make the hospital appear less frightening. This effect could help kids associate the area with positive emotions.
Promotes Emotional and Physical Healing
Illnesses and trauma can be stressful for everyone involved. It causes an abrupt change in life and can sometimes lead to emotional distress. Effective trauma-informed waiting room design can create a space that allows patients to relax their minds and reduce stress. A more calming area can offer room for healing and more acceptance of treatment options.
For kids, inserting elements of play may offer both physical and emotional healing. With all the injections, back and forth with bloodwork and pills, the importance of play and fun can be overlooked. Therapeutic play is significant in the healing process. It helps younger patients get more physical movement that aids in muscle development, bone density formation and healthy lung function. The controlled environment enables health care professionals and guardians to ensure the child’s healthy development after a traumatic injury or experience.
How to Create a Trauma-Informed Space
Creating trauma-informed waiting areas that are comforting, functional and healing requires careful consideration of the patients, families and health care practitioners who frequent the area. Here are the top tips to create a space that serves patients and the health care facility.
Create a Comfortable Environment
Trauma-informed spaces must be comfortable and inclusive, catering to patients of different abilities who need medical care. Since patients may spend a significant amount of time waiting for medical attention, it’s important that the space feels restorative and calming. Here’s how to design an area that’s comfortable and supportive:
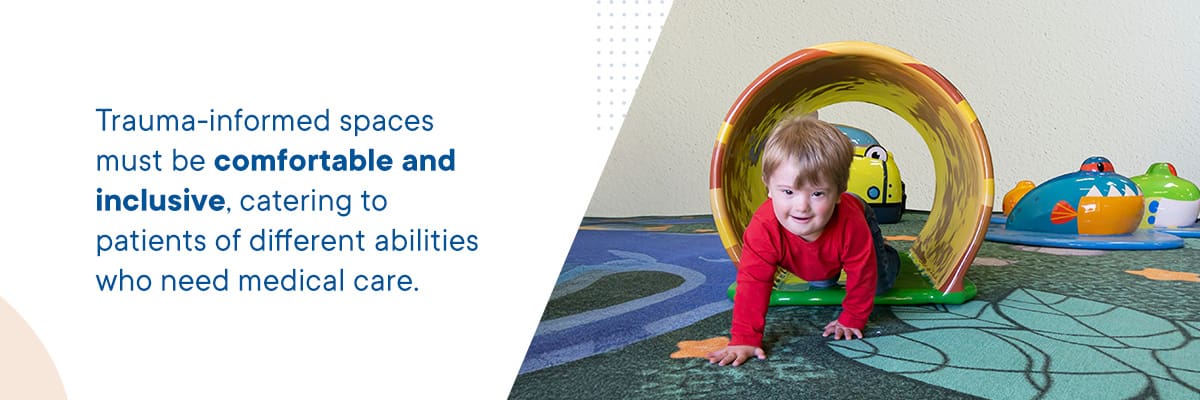
- Prioritize ease of use: Build the trauma-informed space in a way that’s easily navigable and practical for the facility’s functions. Use signs to implement well-marked areas. Design each area with visual characteristics that make it clear what the space is for. The aim is to reduce the potential to confuse patients who are likely already distracted, uncomfortable or in pain.
- Use natural light: Open up the space with natural lighting and calming colors. More windows and sunlight can make the room feel more comforting and less claustrophobic.
- Provide private areas: Create quiet spaces for patients, especially kids, to gather their thoughts and reground themselves. Private and confidential rooms are also essential for patients’ families to discuss sensitive topics and make important decisions.
- Avoid overstimulation: Some patients may have sensory processing disorders (SPDs), which are especially common in people with autism spectrum disorder and neurodevelopmental disorders. Minimize loud noises, flashing lights, strong scents and overcrowding to prevent overstimulation in affected individuals.
Form a Culture of Support
Offer a supportive environment where patients receive timely and effective care. Cultivate a culture where health care staff show respect and empathy and go the extra mile to support people. Have private rooms to discuss care protocols or prognoses.
There should be a space for kids to play so the adults can discuss important information with staff. Employees should lead kids to the play area when they need to discuss confidential or sensitive information with the family. Staff should also be equipped with the necessary products like tissues to console patients and family members. They should also have access to toys or play areas to communicate with or comfort kids. Insert supportive elements like encouraging posters or artwork as part of the health care waiting room design.
Build an Inclusive Space
Trauma wards and hospital waiting rooms must be designed to include people of different abilities, like those with mobility devices. Any features in the waiting room should also be accessible and inclusive for patients. For example, if there’s a play area, it must have wide ramps with handrails so kids of different abilities can reach elevated spaces and enjoy the equipment.
Here are some ways to build an inclusive trauma-informed waiting area:
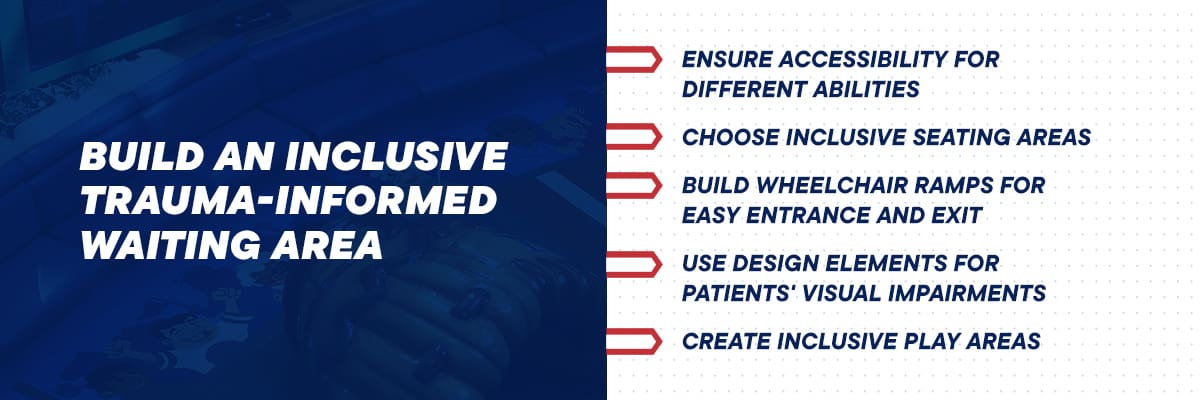
- Ensure accessibility for different abilities: Install low-threshold doorways and ensure they’re well-lit to make it easier for patients with mobility devices to access and exit the waiting room. Put grab bars in areas like restrooms and around stairways to make the space more navigable for people with mobility devices.
- Choose inclusive seating areas: Provide seating options that are suitable for people of different physical structures. Choose couches, chairs and stools to cater to varying age groups and comfort needs.
- Build wheelchair ramps for easy entrance and exit: Install wheelchair ramps at entrances, exits and other elevated rooms to ensure patients with wheelchairs can access the space.
- Use design elements for patients’ visual impairments: Include tactile maps and braille options for people with visual impairments. Use textured flooring to make the space more inclusive and navigable.
- Create inclusive play areas: Build accessible play areas that kids of different abilities can enjoy, with features like quiet zones for kids with sensory overload. Ensure enough space between equipment pieces for kids with wheelchairs to navigate pathways.
Use Calming Color Palettes
Choosing the right colors can play a major role in reducing anxiety, stress and overstimulation. It’s a key element of trauma-informed design because it directly affects mood. The most effective colors to use in a waiting room are those that reflect nature and convey a sense of tranquility. Cool colors like blue and green create a healing feeling that will help patients feel more relaxed.
Patients awaiting health care may feel anxious about seeing a practitioner. Kids may be particularly fearful of doctors. Including a colorful playground can help them associate positive emotions with the experience, reducing anxiety. However, it’s crucial to achieve the right balance of colors. Excessive bright shades may overstimulate kids with processing disorders, and too many dull shades may be unexciting for kids.
Here’s a breakdown of the common colors and their effects:
- Red: This warm color can cause stimulation and excitement in small doses, but when used excessively, it may be anxiety-inducing. It can draw attention and stimulate creativity, making it perfect for kids’ play areas.
- Blue: Blue is cool, calming and soothing. It creates a sense of peace and may help the establishment feel more trustworthy. It’s particularly beneficial in health care climates where trust is a crucial factor.
- Yellow: Yellow stirs optimism, making it ideal for waiting areas. It also creates cheer, which is useful in stimulating environments like playgrounds.
- Green: Green promotes feelings of calmness and harmony. It is also an excellent shade to intertwine into quiet areas and private rooms. Pair the color with plants for a truly tranquil feel.
The key to using color palettes for medical waiting room design is to keep to mostly neutrals and cool colors like blues and greens. Allocated kids’ areas should have a few more vibrant shades like red and yellow, but stick to just one or two to maintain the tranquil atmosphere.
Create Sensory-Friendly Design
Sensory-friendly trauma-informed design principles are crucial for reducing sensory load and creating a more inclusive space for people with SPD. It’s important to strike a balance, designing a space that’s stimulating yet not overstimulating.
Kids with sensory processing difficulties are particularly prone to anxiety and overstimulation in stressful or busy environments like hospitals. Having a dedicated play area can help them feel more at ease. Sensory rooms are an excellent way to offer kids stimulation and also provide a quiet space for those who may be overstimulated.
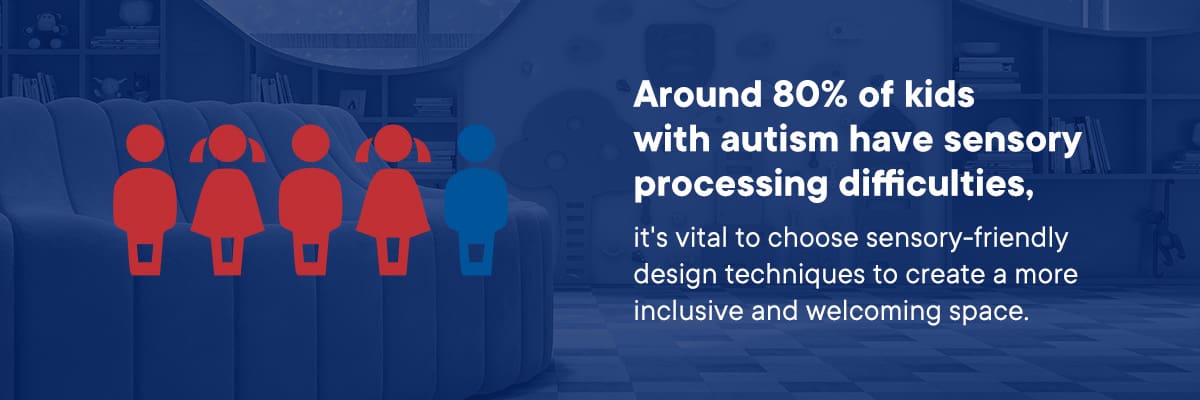
Considering that around 80% of kids with autism have sensory processing difficulties, it’s vital to choose sensory-friendly design techniques to create a more inclusive and welcoming space. Here are some tips to better cater to their needs:
- Include different zones of stimulation: Offer areas that bring physical simulation through equipment that involves sliding, climbing and jumping. Allocate areas for mental stimulation, like puzzles and musical-themed regions. Offer a quiet zone that makes kids feel safe and gives them a break to recenter themselves.
- Provide different textures: Build a play area that incorporates different textures. Use different flooring options like cushiony soft carpeting and bouncy rubber. Different textures offer kids with sensory difficulties simulation and can help them feel more focused and relaxed.
- Use minimal sound and lighting: Play calming nature sounds or put up a “quiet please” sign to maintain the facility’s professional atmosphere and show respect to more sensitive patients and guests. Incorporate bright but not fluorescent lighting into the health care waiting room design to maintain focus without being overstimulating.
Offer a Therapeutic Play Space
Studies show that hospital environments can exacerbate fear in kids, which can cause heightened pain perception and stress. One of the key causes of this anxiety is the unfamiliar environment. When kids don’t feel safe in the hospital environment, it can cause adverse effects from medical procedures. They may experience decreased appetite, touchiness, aggressiveness or sleep disorders.
By using trauma-informed design elements, hospitals and medical centers can create spaces that make kids more open to receiving treatments. The right features help prevent or relieve anxiety and could improve the efficiency of treatments by lowering the chances of adverse effects. One of the best ways to do this is to create a therapeutic play space in or near the waiting room.
Playgrounds offer a sense of familiarity and bring up positive emotions that kids associate with fun and happiness. Through play, caregivers and practitioners can help relieve anxieties that kids may have about hospitals. It can make treatments like injections less scary. Play areas also give kids something to look forward to when they have to visit the doctor again. Parents may be more likely to take their kids to an establishment that their kids feel more comfortable in.
Create Comforting Trauma-Informed Areas With Soft Play®
At Soft Play, we can add comfort, warmth and care to your health care establishment through the power of play. Let us help you build a trauma-informed waiting room design that supports kids through stressful moments and shows that your facility truly cares. We offer customizable foam sculptures, contained play tower systems, themed areas and so much more.
With over 40 years of experience in creating play areas, we know what works for businesses of different fields, budgets and sizes. We are the oldest contained provider in the world, offering unmatched reliability and efficiency with our turnkey solutions. Check out the work we did for the Heart Institute at Children’s Hospital Colorado for a glimpse into how we can help your facility.
